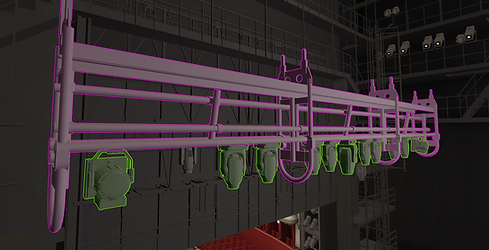MODELING SERVICE

The best stage simulation software is only as good as the model of the theater. We offer realistic modeling of your venue as a service, including the associated machinery and lighting fixtures. Give us the plans, construction drawings of the machinery, and the lighting plan and we will create the right 3D model for your house - a "digital twin" ready for the "metaverse".
TRANSFERING YOUR STAGE INTO
THE VIRTUAL SPACE - STEP BY STEP
● 1. Planning which areas and machinery shall enter the virtual space.

The first step is to decide which parts of your theater will be transferred to the virtual world. Usually, the minimum requirement for a stage visualization is an accurate representation of the stage tower, the upper and lower machinery, and the lighting system. If desired, the auditorium can also be modeled in detail, including the layout of each seat. For the highest visual quality, photos of the interior are used to create the correct surface appearance.
● 2. Which sources are available and useful for realization? Plans, drawings, photos, 3D scans,...

The model is created using all available data on the theatre building and stage machinery. Unfortunately, old plans for existing theater buildings are often inaccurate and out of date. Additionally, CAD data of mechanical elements is rarely suitable for display in real-time visualizations. While 3D laser scans offer high optical resolution and quality in billions of pixels, they do not provide any structural information about the objects. Direct conversion to real-time 3D models is nearly impossible due to these limitations.
● 3. Checking the resources for quality and usability.

Our expertise lies in converting old plan material, current photographs of the venue, and existing CAD data into a real-time capable model.
Experience has shown that creating a new model with our professional modellers is faster and more cost-effective than using untouched
existing CAD data from mechanical engineering or a building information model (BIM). In cases where the original plan material is of poor quality, we even go on-site and use a laser measuring device to re-measure the terrain.
● 4. Beginning with the visualization of the static environment in the 3D space.
.png)
The quality of the 3D model, the optimization in terms of polygon count, and data rate are crucial for achieving a high-quality real-time representation of your theater. Initially, we construct the static shell of
the theater, with special attention given to the stage area where the machinery will later be installed as dynamic elements. The precise models are based on the installation plans of the machinery control
provider.
● 5. Dynamic parts are visualized and placed in the correct position.

In order to pre-program axis movements in visualizations reliably and quickly, it is necessary to have a machine model that is accurate to the
millimeter and corresponds to the real world. Complex machine motions and costly decorative structures can be tested in a virtual environment prior to steel fabrication, saving time and money.
Movements can be pre-programmed with machine control and adapted to the entire choreography, helping to avoid mistakes and costly corrections of unsuitable stage construction.